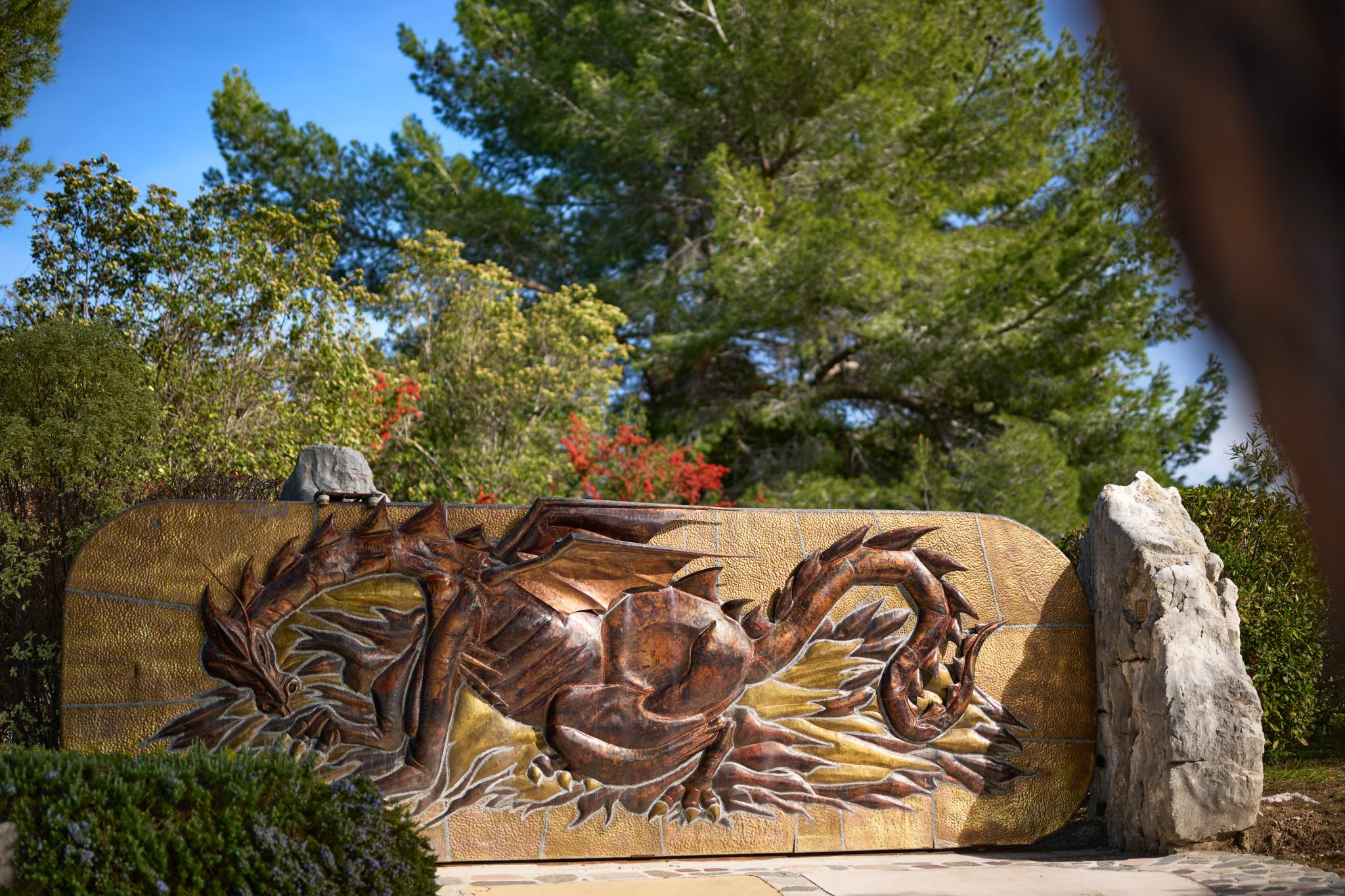The third Dragon Hill X ArtReview Writers Residency text explores the ‘neolithic-utopian’ architecture of Jacques Couëlle, designer of Dragon Hill and four neighbouring houses during the 1960s
Over the course of 2024, six art and culture writers selected by ArtReview have been joining groups of visual artists selected by London’s Unit gallery on a residency at Dragon Hill in Mougins, near Nice. This historic home, designed and built in 1964 by Jacques Couëlle, is set in a private domain that has counted Pablo Picasso, Jean Cocteau, Yves Klein, Yves Saint Laurent and Leo Castelli among its residents. Some of the writers on this residency have written previously for ArtReview, others have not; some of the artists are represented by Unit, others not.
The third resident, Paris-based writer Digby Warde-Aldam, lived at Dragon Hill in late July and August. He has written a text on the ‘cave’ architecture of Jacques Couëlle, whose Dragon Hill villa (part of a project initially conceived to span an entire village of 50 separate dwellings) was designed to cleave as closely as possible to its surrounding natural environment, and which he described as a ‘living being’.
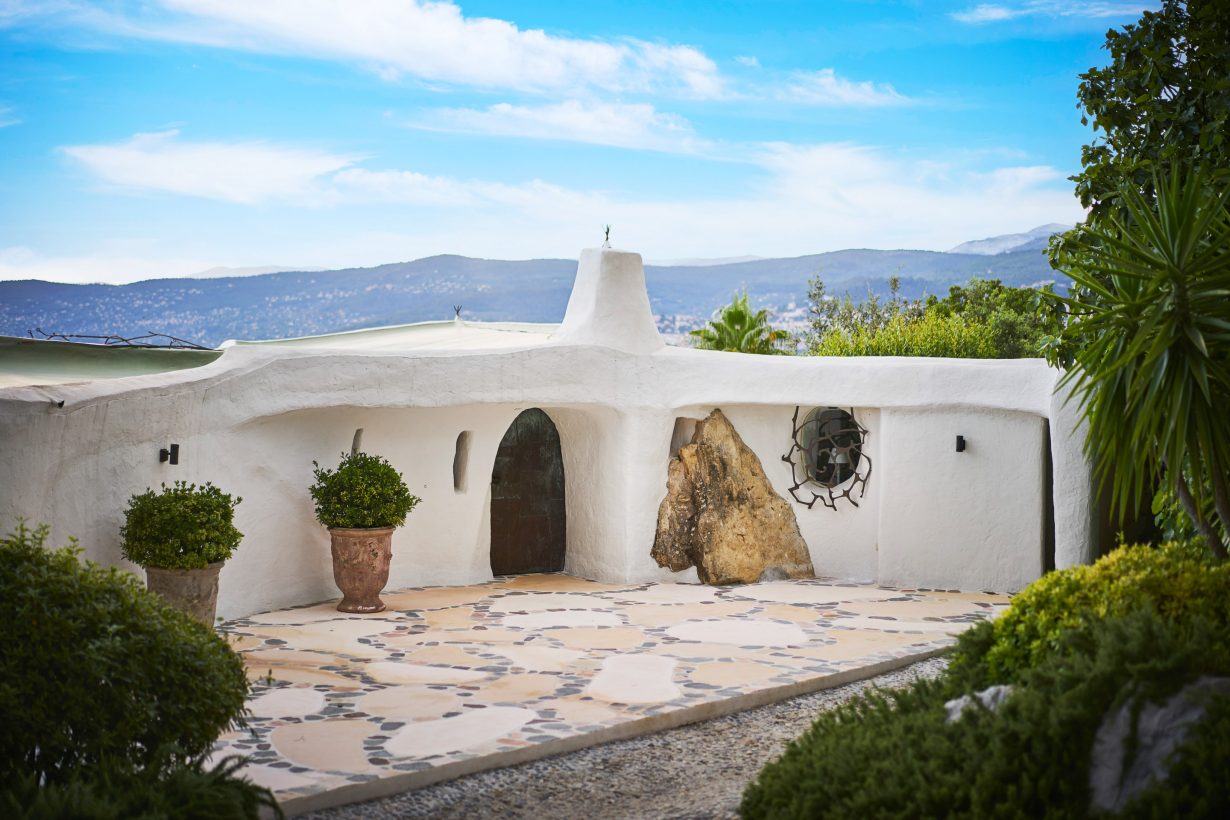
I’ve always found the idea of idealising the troglodyte lifestyle more than slightly weird. For one thing, I have no interest in outdoor pursuits. For another, an ancestor of mine named Richard Gush really did live that life for the best part of a decade: a devout Quaker who left England to settle in South Africa in 1820, Gush spent seven years in a cave while he built the first place of worship in what would become the Eastern Cape village of Salem*. He was determined to set an example, and perhaps saw the biblical symbolism of his initial frontier lifestyle: in Christian lore, the cave is the domain of the ascetic, a refuge devoid of material comfort; put simply, you wouldn’t choose to live in one unless you really felt you had to.
Yet in France, a country that has been fixated on ornamental mimesis of the natural world for almost as long as it has existed as a state, they named an entire artistic and architectural style for the caveman ideal. The mode, which first became popular during the eighteenth century, came to be known as ‘Rococo’: that is, an adaptation of ‘rocaille’, a word used to describe architectural caprices that sought to imitate caves. It was initially derogatory, but like an annoyingly persistent internet meme, it caught on quickly and became the defining style of the prerevolutionary era.
I thought about this a lot over the five weeks I spent at Dragon Hill, the first of five experimental villas (or maisons-sculptures) built by the self-taught architect Jacques Couëlle in Castellaras le Neuf, near Grasse, during the early 1960s. Couëlle himself dubbed the properties maisons troglodytes, or ‘cave dwellings’, and it doesn’t take much imagination to see why: they recall nothing so much as the family home from the beloved TV cartoon The Flintstones (1960–66), itself first aired roughly contemporaneously to the construction of the houses. The structure and its surroundings represented a radical break with modernist shibboleths when it was completed, eschewing the diktats of the Athens Charter – Le Corbusier’s totemic 1933 document, in which he codified his vision for modern urban planning and habitation – in order to prioritise inconsistency, ornament and a deferral to ‘organic’ form.
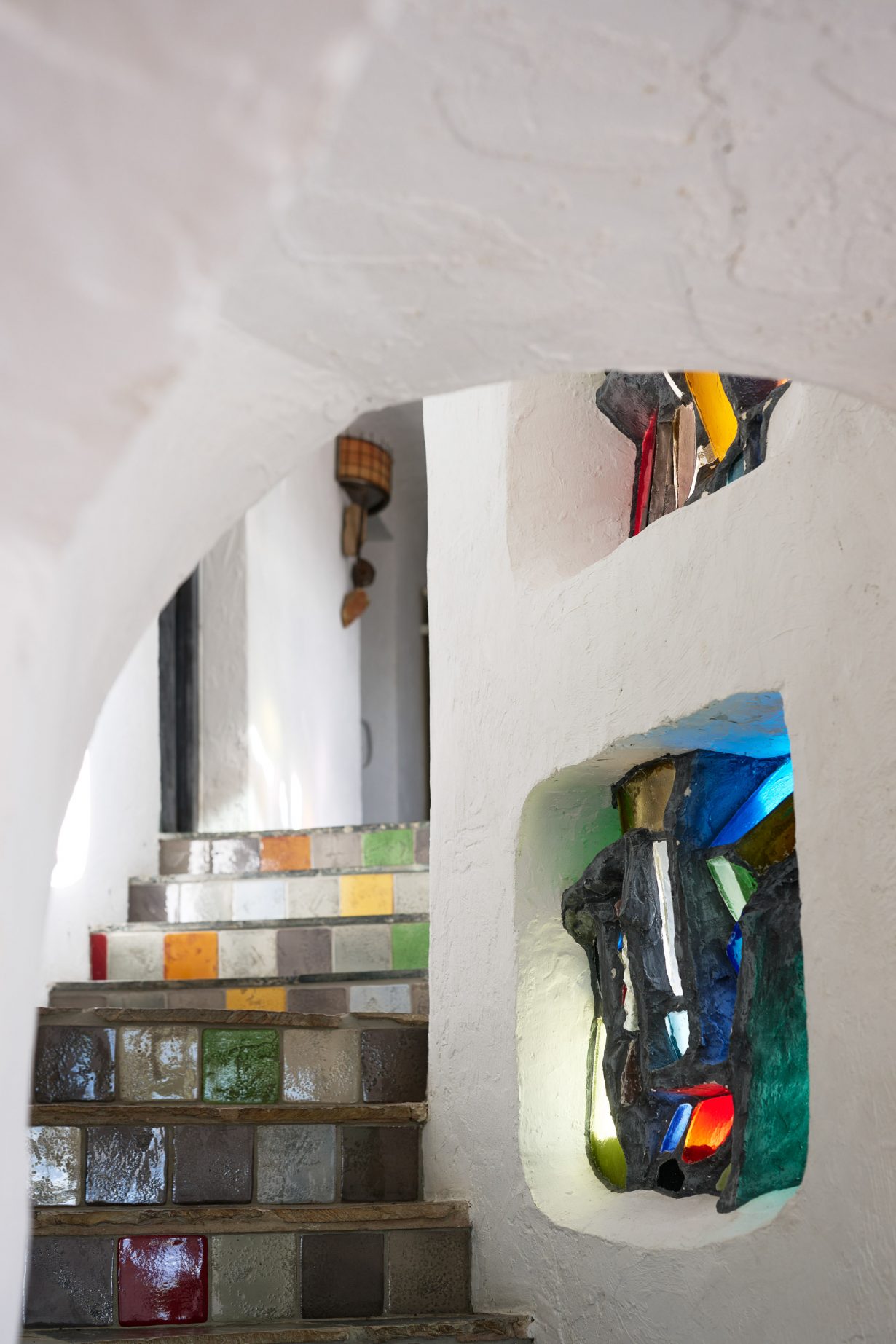
There is barely a sharp angle or straight line on the premises, the house’s off-white walls seemingly hand-hewn from chalk, its floorplan resembling something like a ring of deep-fried calamari enveloping a small central court. Granite boulders protrude from the facade while crosshatches of sinuous, mildly sinister ironwork cover the windows, themselves small and irregular, like apertures formed by the elements. Dragon Hill’s ceilings and doorframes are unusually low, its tunnellike corridors forcing guests of even average height to navigate them with caution – something of a problem for my markedly taller-than-average housemate, the painter Jason Boyd Kinsella. Indoor floor space is at the same level as the garden terraces, and local stone and wood are used alongside sculpted concrete, adding to the impression that these strange villas have somehow been carved into the land itself.
We know why the cave so attracted Jacques Couëlle. Following the discovery of intricate rock art in the cave systems of Lascaux, the Pyrenees and French Algeria during the first half of the twentieth century, the image of the cave-dweller as noble, relatable and sophisticated captured the country’s imagination. Couëlle was no exception to this line of thinking, perceiving nobility in the aesthetic of the handmade. He interpreted the Athens Charter as a personal affront and rejected the idea that education in the discipline of architecture was in any sense necessary. (‘I believe in ignorance,’ he was reported as saying in a 1963 Time magazine article. ‘You have to be able to read and write and count, but that’s all.’)
The project was initially conceived to span an entire village of 50 separate dwellings. Those completed could not be further from the asceticism that the cave-as-dwelling might have signalled in the past: these houses were emphatically luxurious, described in a 1972 article in The New York Times as ‘money-no-object-homes… modern, ground hugging, cave‐like houses that the critics called “objets d’art” and the local residents labeled “anti‐atomic shelters”’. Each was equipped with no less than six bathrooms – almost unheard of in early-1960s France – and space both interior and exterior was almost entirely given over to leisure. As the architect’s biographer Gilbert Luigi puts it, the villas were ‘consecrated to vacuity or even contemplative idleness’.
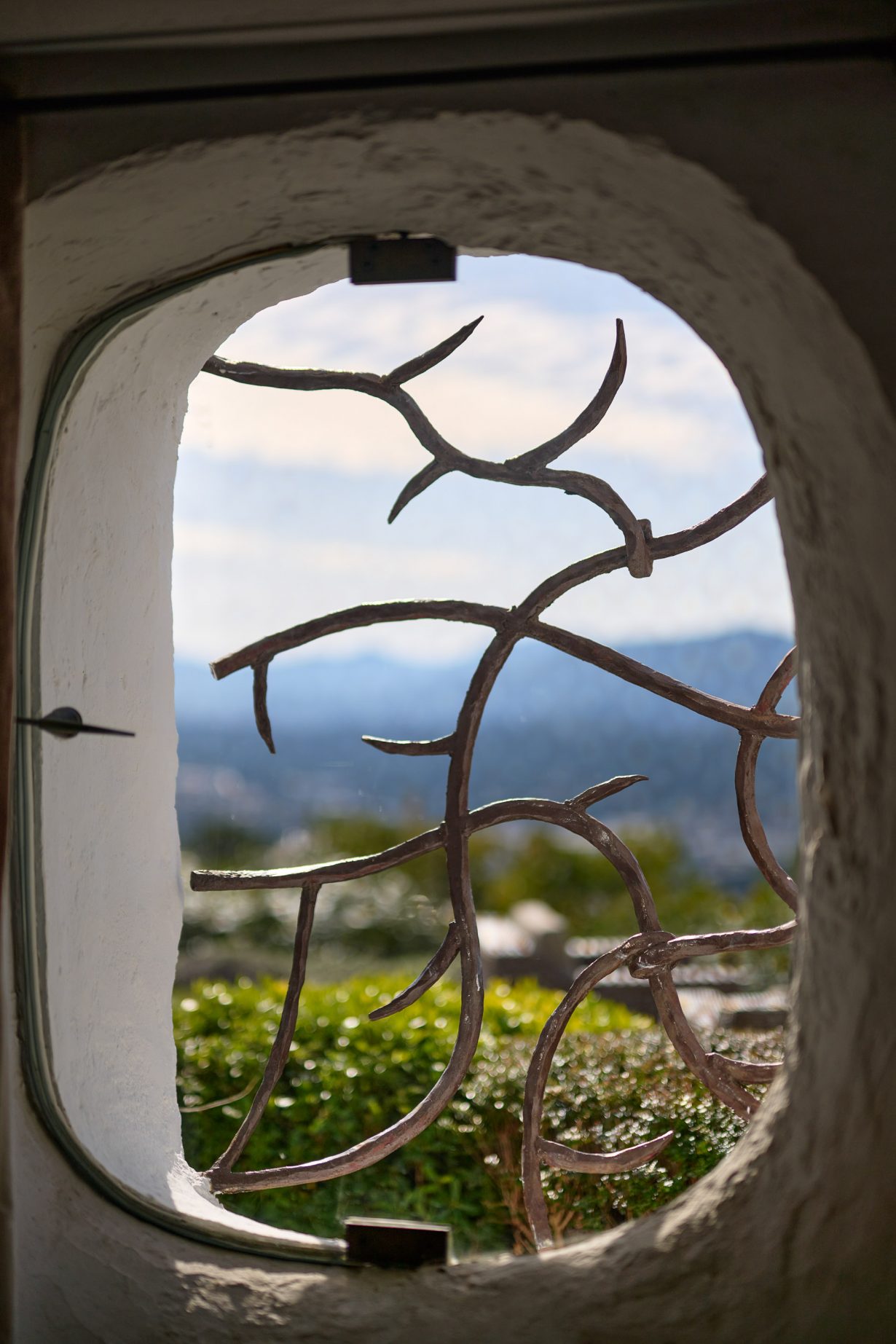
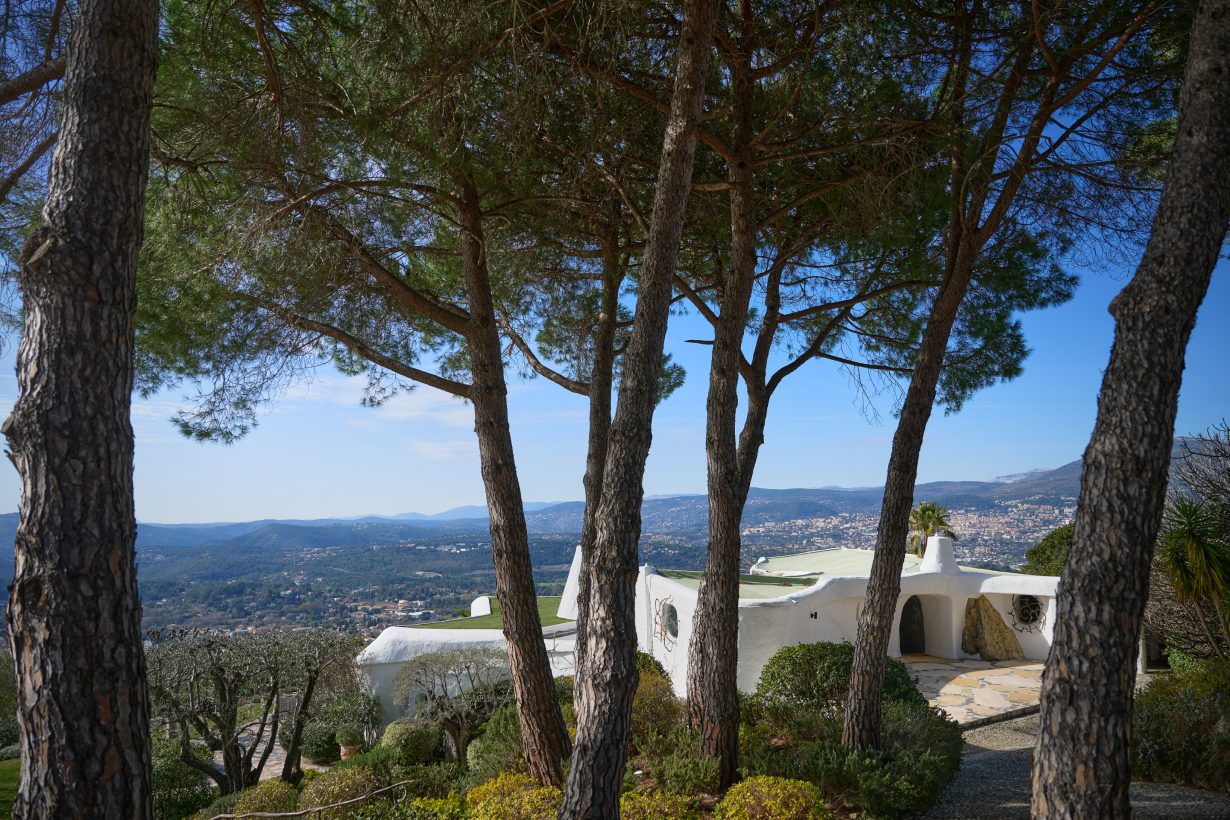
Couëlle was known, perhaps witheringly, as an ‘architect to the billionaires’, and it is certainly true that he never shied from courting the attentions of the era’s superrich – his clients included Peter Ustinov, the Aga Khan and the last Shah of Iran. Yet this was not ‘luxury architecture’ in the sense we might normally understand the term, informed as it was by Couëlle’s eccentric and perhaps even mildly megalomaniacal doctrine of personal idealism.
When Time’s reporter visited the shell of Dragon Hill in 1963 (it was completed in the following year), the architect declared that modernist buildings worked ‘contrary to the purpose of housing, which is to go back to the womb… my dream is to make an abode of instinct, like an animal’s’. He sincerely believed that the human dwelling should cleave to its surrounding natural environment as closely as possible, describing his houses as ‘living beings’ and stipulating that ‘there are no right angles in nature’. As Luigi observes, Couëlle’s villas at Castellaras thus treat their natural context with ‘a borderline-fetishistic respect’.
Couëlle’s neolithic-utopian community didn’t work out: the five prototypes generated a certain amount of interest, but the architect and his backer, the developer Pierre Beckhardt, had difficulty attracting sufficiently ‘privileged’ or appropriate** buyers to acquire even the villas constructed on spec: indeed, one remained unsold as late as 1969. Among those who did bite, some complained of problems resulting from the houses’ experimental nature, their too-small kitchens, their chimneys ill-suited to drawing in the sometimes harsh Provençal winter. The main point of contention, however, was perhaps that they were simply too weird – and for the prices demanded (close to $2 million in today’s money), the megarich target clientele needed a safer bet. Berkhardt lost confidence and the planned rollout was scrapped.
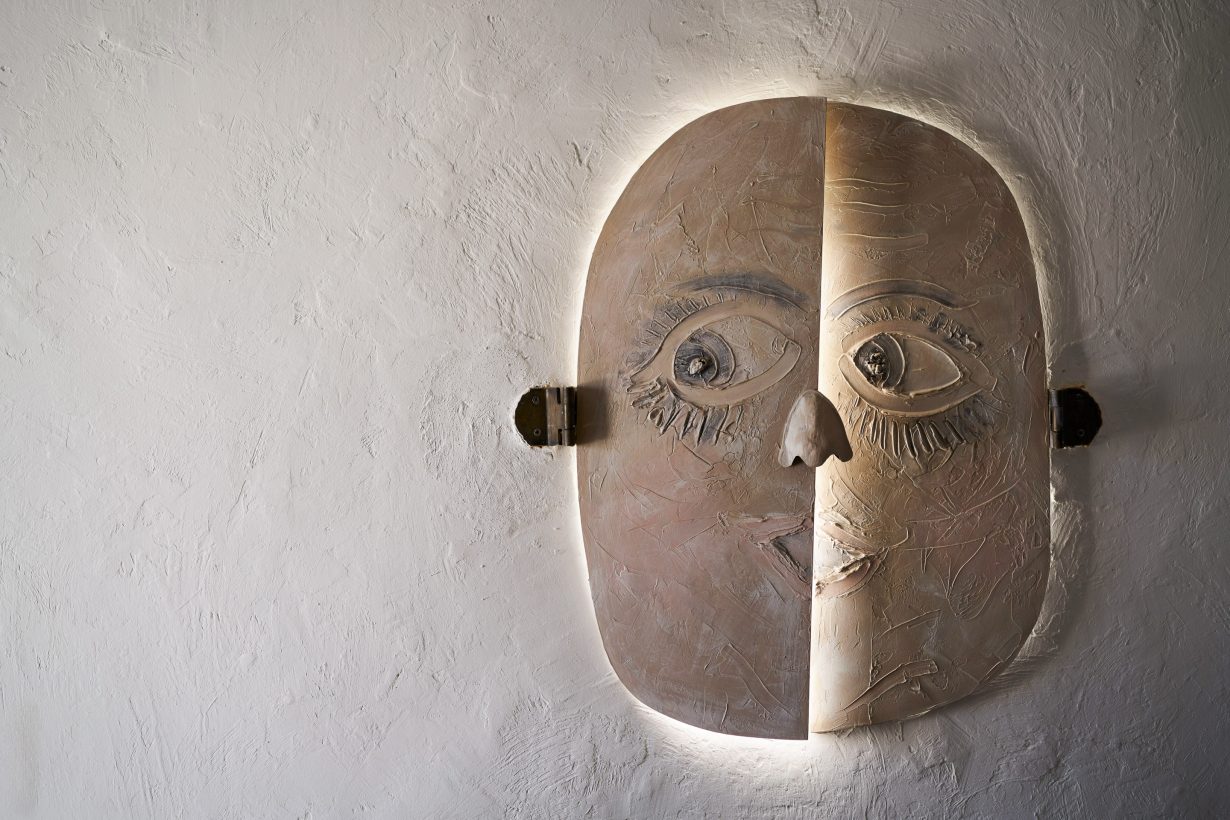
Couëlle lived until 1996 and worked on several other projects that conformed to the neolithic-utopian character of Castellaras – a villa in Sardinia, a holiday village in Turkey, a particularly strange pavilion in the Seychelles – but the vision for an entire community based on his peculiar principles went unrealised. The microhamlet stands today as a faintly ludicrous gesamtkunstwerk, teetering between Las Vegas-style novelty and visionary artistic statement – each house a highly Instagrammable monument to the idealistic thought of the 1960s colliding with economic reality. I do wonder, though, whether the elites of the day weren’t missing out: Dragon Hill may not have changed French architecture in the way its creator intended, but perhaps it should make us rethink our preconceptions of the cave; Christians, after all, understood such spaces as dwellings in which to explore the depths of the soul. Dragon Hill’s evocation of such may not fulfil that role, but it does, in the words of Luigi, act as ‘a sanctuary’ that ‘generates a chthonic force of image… it represents a confidential cocoon for the frolicking of its privileged inhabitants’.
* The ethics and contemporary repercussions of my maternal family’s settlement in South Africa have been explored at length by the artist Simon Gush (b.1981), a distant but direct cousin of mine who has investigated the contentious system of land grants that first lured colonists to the Eastern Cape in his art. I encourage the reader to investigate his work.
** To elaborate: at one point during the 1960s, Brigitte Bardot reportedly attempted to buy one of the villas. She was refused the right by the residents’ association on the grounds of her ‘unsatisfactory moral character’ and, more understandably, the attention her presence would draw from press photographers.
